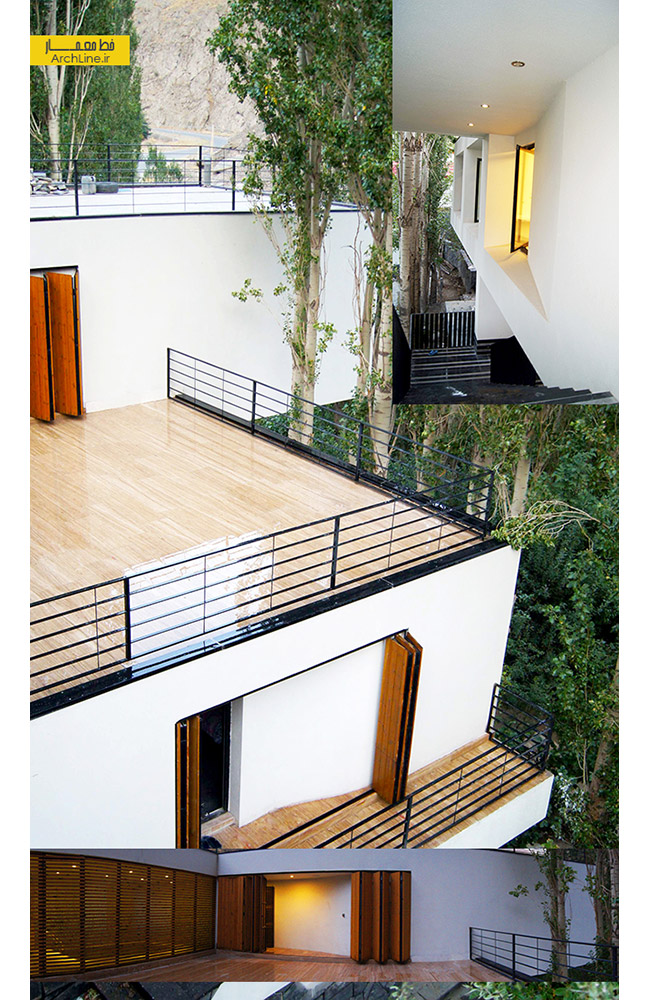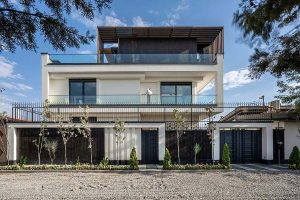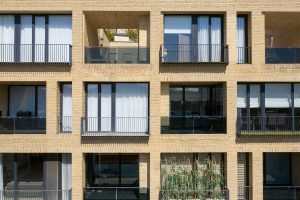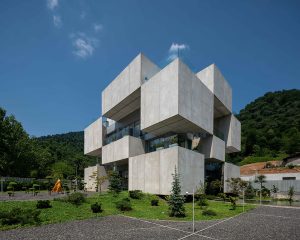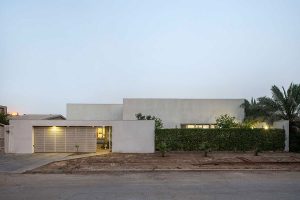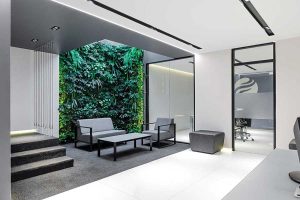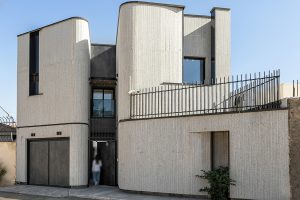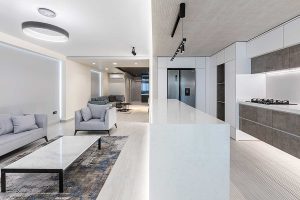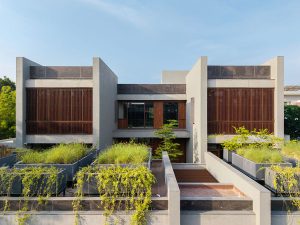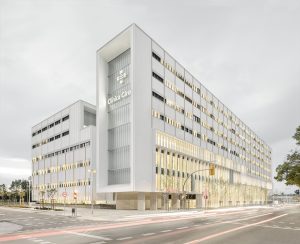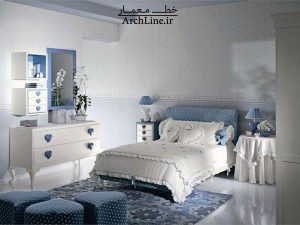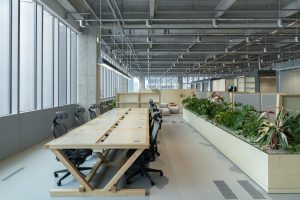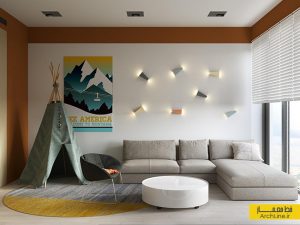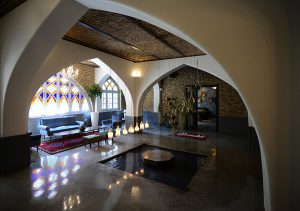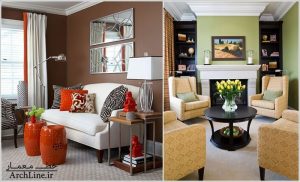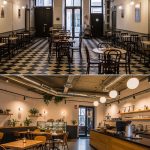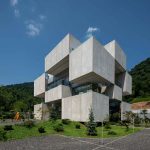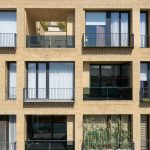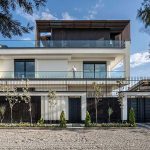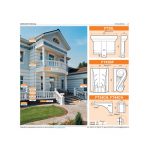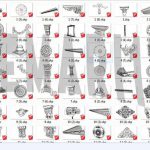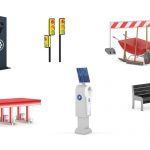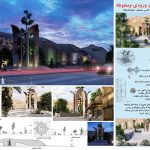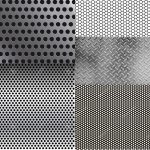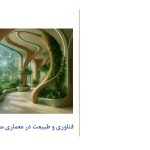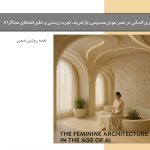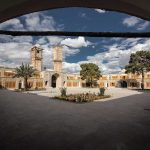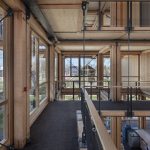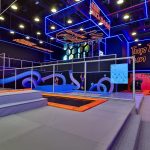
معماری، طراحی نما و داخلی ویلا آسارا، جعفر لطف الهی
معماری، طراحی نما و داخلی ویلا آسارا، جعفر لطف الهی –
نام پروژه: ویلا آسارا
کارفرما : محرم احمدی
معماری: جعفر لطف الهی
سازه: محمد ابراهیمی
تاسیسات برقی: محمد فرمند
تاسیسات مکانیکی: اصغر سعادتی
مجریان : محرم احمدی ، اصغر احمد پور، عبدالله غلامی
موقعیت :آسارا ، کرج
ساخت: ۱۳۹۰-۱۳۹۲
مساحت : ۲۹۵ متر مربع
حدود ۹۰درصد از مساحت ایران خشک و نیمه خشک است. در سالهای اخیر گرایش مردم برای زندگی در مناطق خوش آب وهوا افزایش یافته است در نتیجه میزان ساخت و ساز در این مناطق افزایش یافته که منجر به تخریب محیط زیست شده است. این پروژه پاسخی است به حفظ محیط طبیعی.
سایت در یک تنگه دنج و آرام نزدیک رودخانه در آسارا واقع شده است. قسمت شمالی آن با شیبی حدود۴۵ تا ۶۰ درجه و بدونه پوشش گیاهی و قسمت جنوبی آن زمینی مسطح، پوشیده با دو ردیف از درختان تبریزی، سطح متراکمی از فضای سبز و درختان میوه.
مناظر زیبا سایت را احاطه کرده ، بلندی دامنه کوه مجاور باعث افزایش دید پاناروما و پتانسیلی برای تماشای چشم اندازهای طبیعی اطراف شده است ، برای جلوگیری از قطع درختان ویلا بر روی دامنه کوه قرار داده شد، بنابراین حجم و سیرکولاسیون ویلا بر اساس انبساط در دو محور شکل گرفت. محور Z برای رها کردن سطح زمین و محور Y برای کسب بیشترین دید اطراف ،در نهایت طبقه فوقانی به فضای عمومی و طبقه تحتانی به فضای خصوصی اختصاص یافت.
Project Name: Villa Asara
Architect: Jafar Lotfolahi
Client: Moharam Ahmadi
Collaborator: Asghar Ahmadpour, Abdolah Qolami
Structure: Mohamad Ebrahimi
Mechanical : Asghar Sadati
Electrical : Mohamad Farmand
Location: Asara , Karaj
Completion: 2011- 2013
Area: 295m2
۹۰ percent of Iran's total area is dry and semi-dry. In recent years the demand to live in green areas has intensified as a result the amount of construction in these areas has risen and contributes to environmental degradation.
On this project has proven to preserve the environment as much as before construction and the main priorities for design was keep the natural environment. The site is located in a peaceful and quiet strait, near to the river and consists of two parts, the northward, without vegetation and 45 to 60 degree slope, the southward with flat land, two rows of poplar trees and landscaping throughout the site.
The beautiful scenery surrounding the site, hillside enhance to maximize the panoramic vistas and maximum use of the site potential. To prevent the destruction of green space, the building set on a hillside, so volume and circulation of the villa formed based on extensive in two axis, Z pivot to enthrone the building and left the ground, Y pivot to involve in panoramic views, thus the high level assigned to living space and low level assigned to sleep and guest space.
تحریریه خط معمار
منبع: https://archline.ir
تعداد بازدید: 3,558
